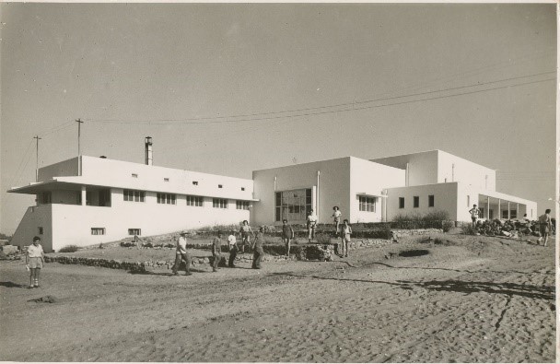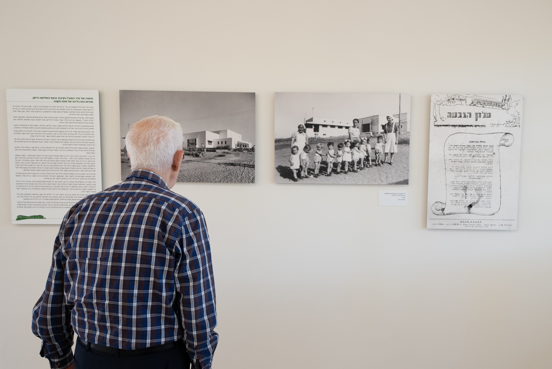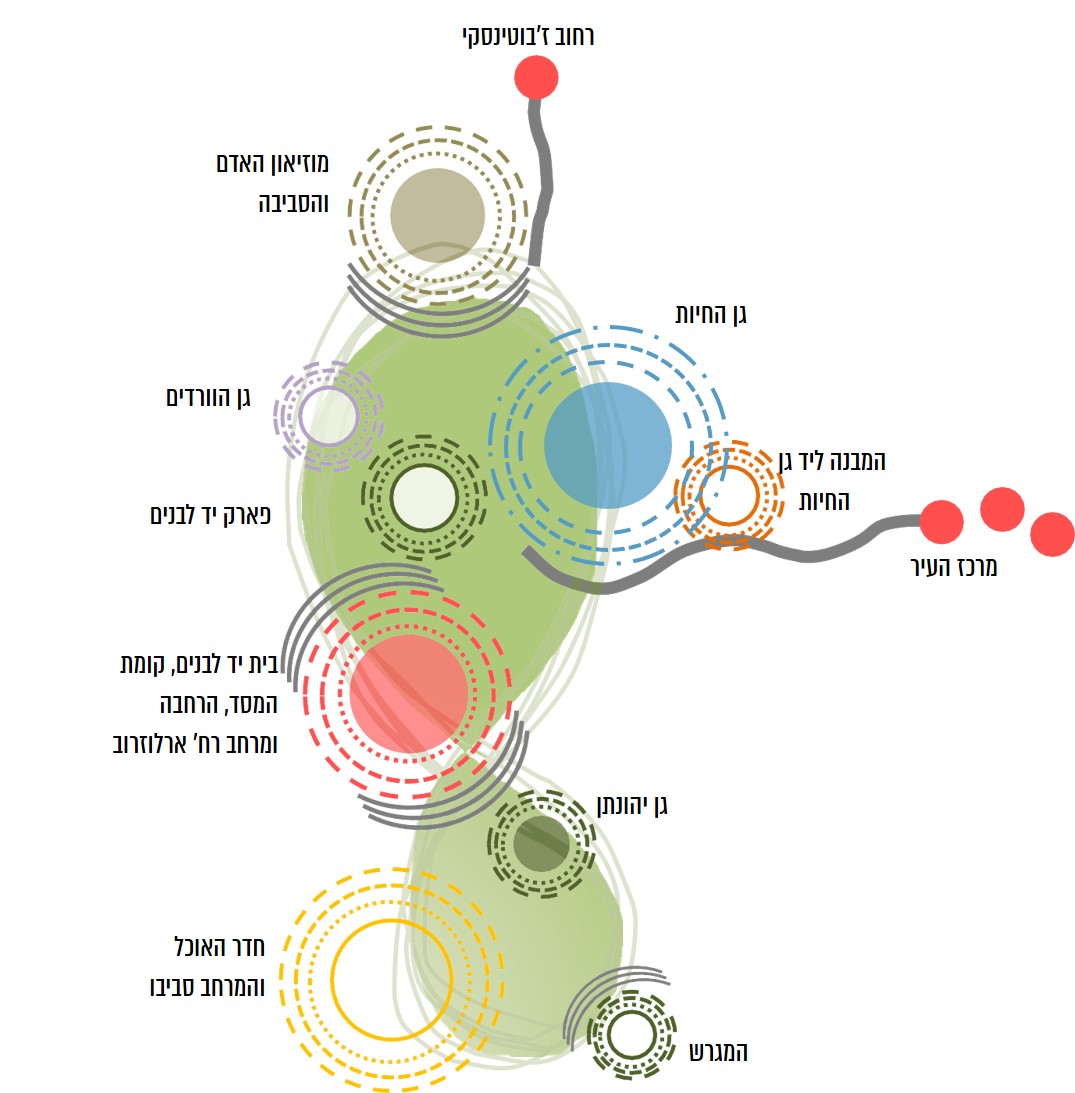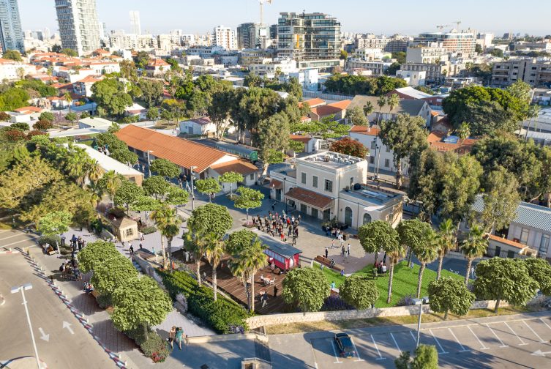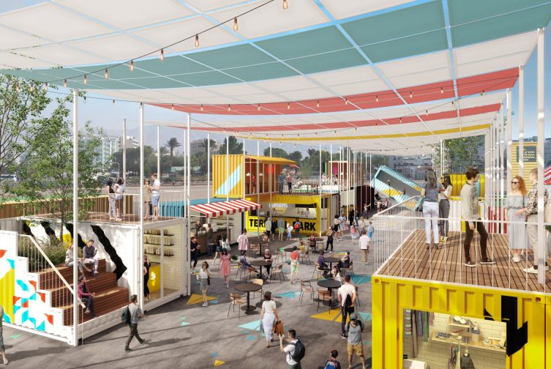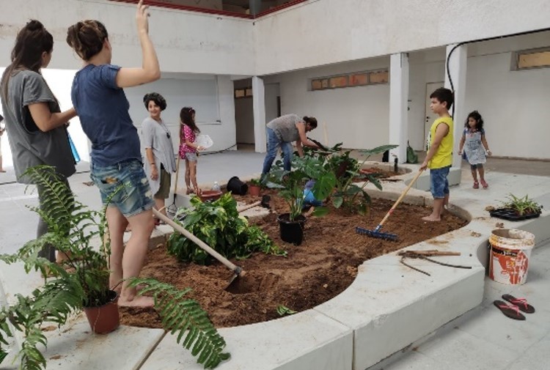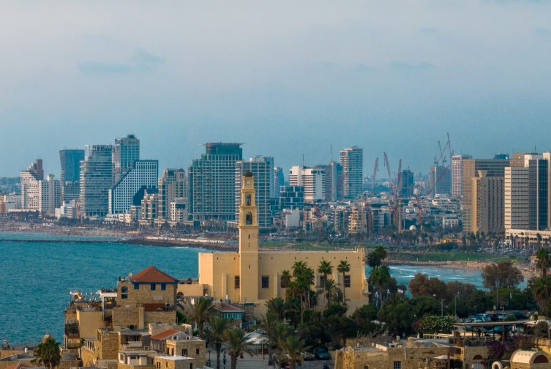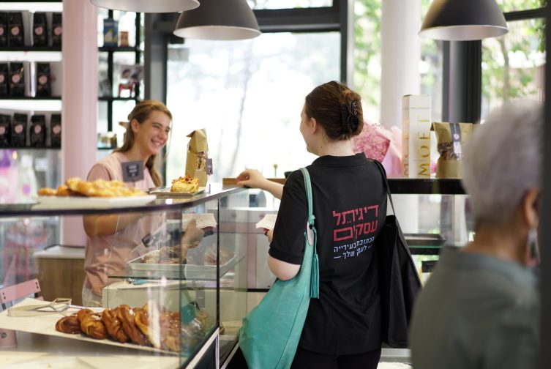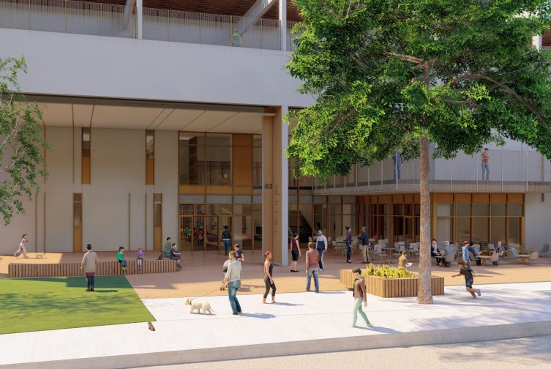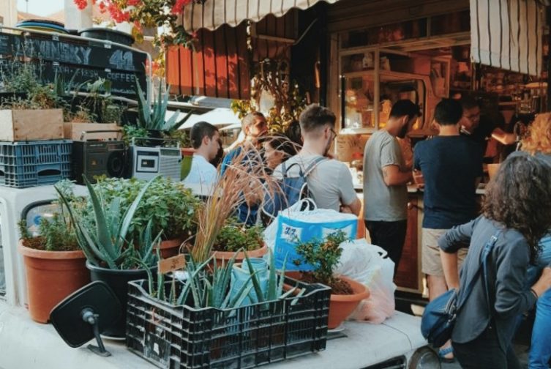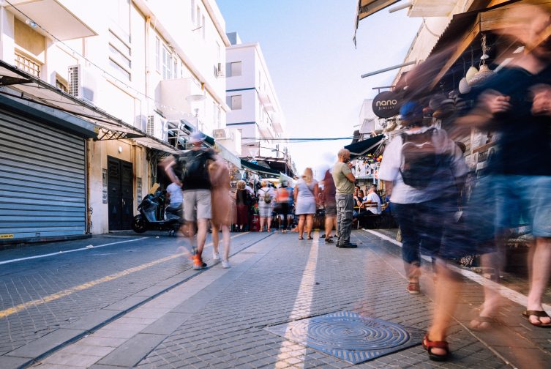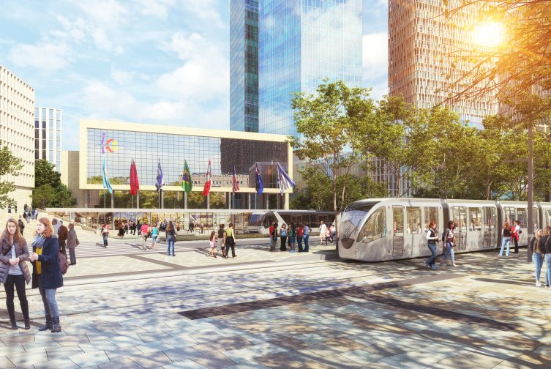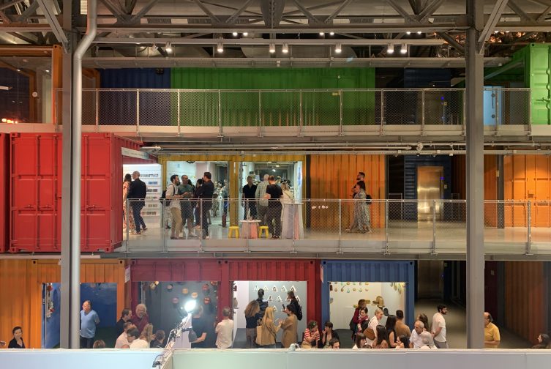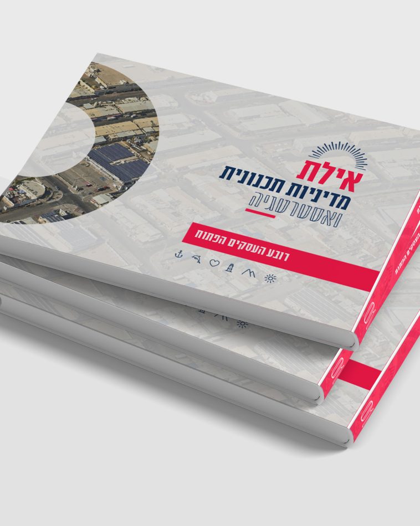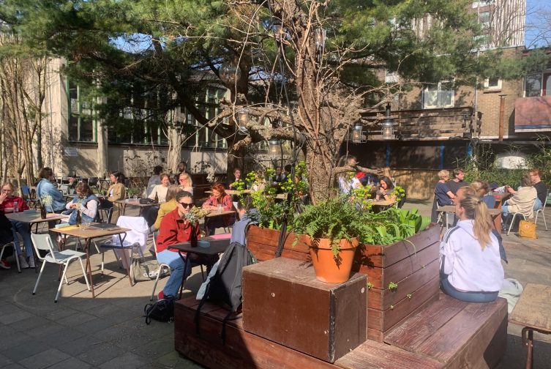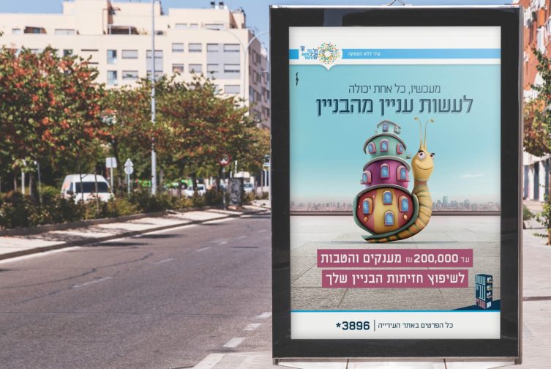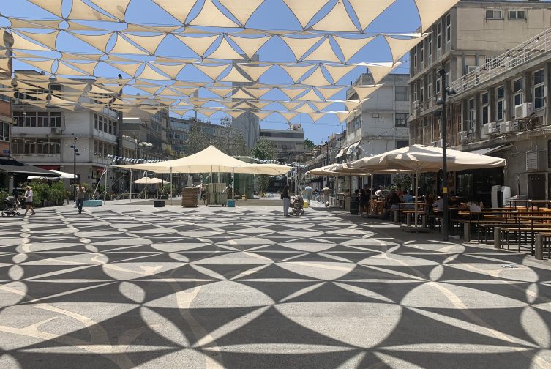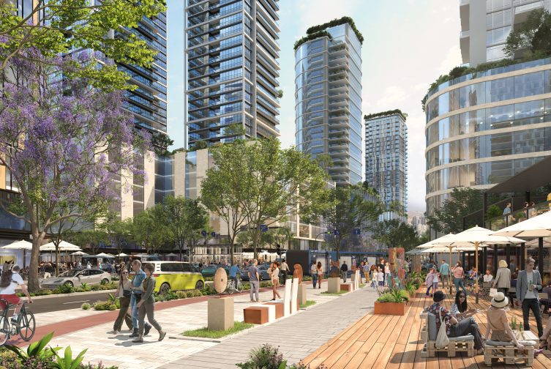An Historic Dining Room and the Park Around it Return to the Residents
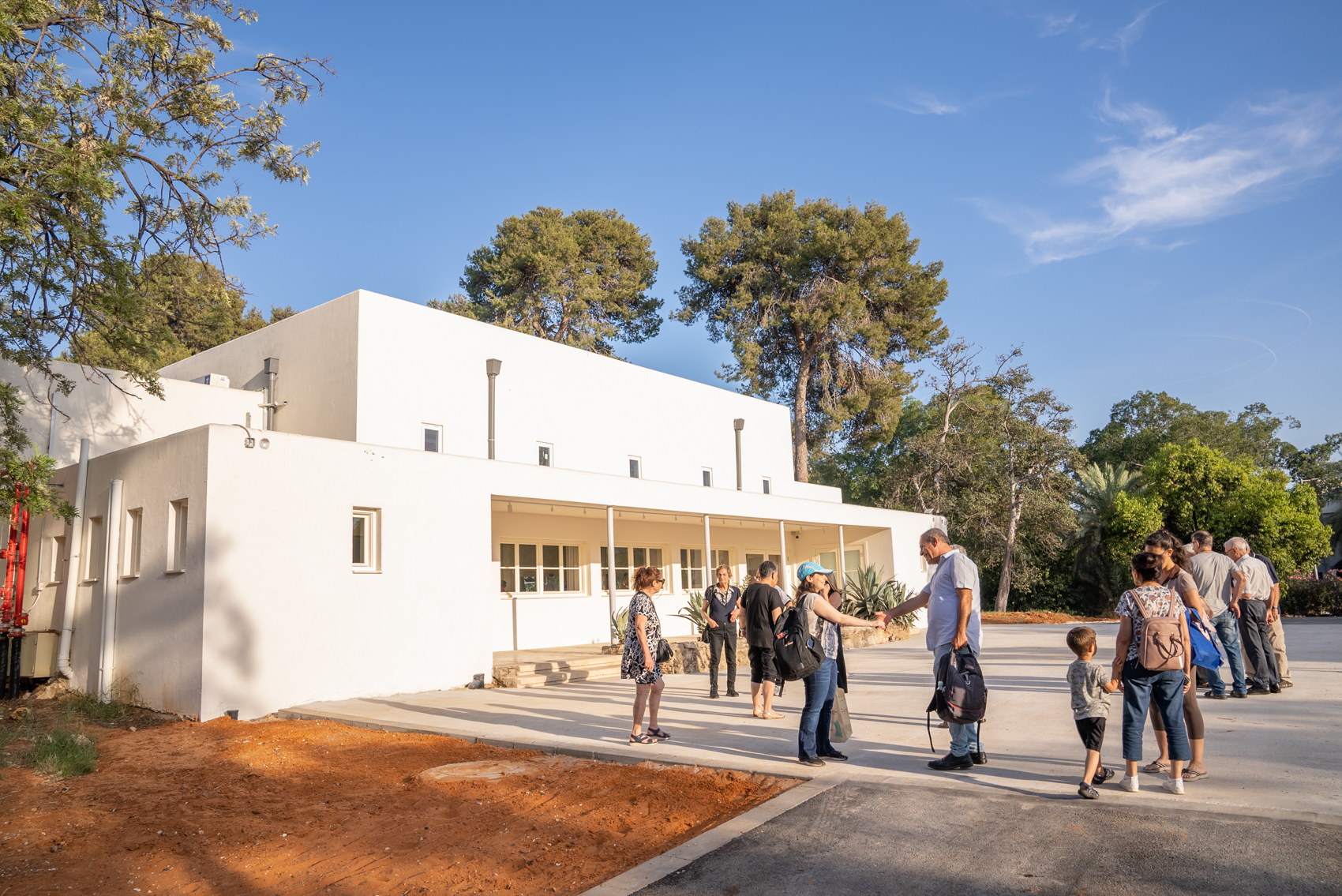
The Challenge
Petah Tikva’s city center, the heart of Israel’s first colony, has suffered in recent years from a decline in attractiveness in the area and a dwindling number of visitors. Two “anchor locations” that stood out were the Yad Labanim Park and the abandoned dining room adjacent to it, which used to serve Kibbutz Givat Hashlosha and was later declared a building designated for preservation. The park is one of the city’s urban nature and leisure gems, enjoying an attractive location and ideal environmental qualities. Despite this, the park suffers from a sparse flow of visitors for most of the day. In the vicinity of the park, and even within it, reside cultural institutions of unique value and uniqueness — yet these do not engage with or relate to the space around them. In other words, the infrastructure for a prosperous region seems to be laid, but not realized.
Our Role
In order to increase its cultural, communal, economic, and environmental value, we looked at the anchor locations in Yad Labanim Park and those surrounding it. Our primary strategy was to strengthen the connection internally between the various parts of the park, and also between the park and the rest of the neighborhood and the city, in order to improve the ability of park visitors to move from point to point in a clear, smooth, and inviting way.
To this end, we have formulated a strategic plan and a series of scenarios based on a common vision: active cultural circles. These circles create a variety of unique residence centers and points of interest for diverse audiences. We approached each cultural circle on three levels: (1) Economic – defining the mix of uses, operating model, and economic and managerial model. (2) Physical – setting guidelines regarding buildings located in space, the public space around them, and the connections between them. (3) Community – presenting a series of activities and content suitable for the local community. In addition, we formulated project portfolios that deal with the public space, such as the removal of fences and gates or soft development of points of interest through placemaking, alongside the treatment of buildings located along the length of the park to better reflect our vision of connectivity.
The approach we recommended to treat the abandoned dining room was to restore the vitality that characterized it during its period of activity, by establishing and operating a multi-purpose recreation and leisure space. Such a space will provide a solution at the municipal level with activities adapted to a variety of populations, taking place at different times of the day. These activities will emphasize the promotion of a healthy lifestyle, development of skills, connectivity to the nearby park, and a sense of uniqueness compared to other cultural spaces in the city.
The Impact
- A tender for entrepreneurs to use the abandoned dining room as a Wellness Center — alongside which will also operate a café — has been successfully completed.
- Yad Labanim Park hosts community highlight events such as urban Shavuot celebrations and Independence Day.
- The wide exposure granted to the park has led many of the city’s residents to visit it even on routine days, and enjoy the qualities it offers.
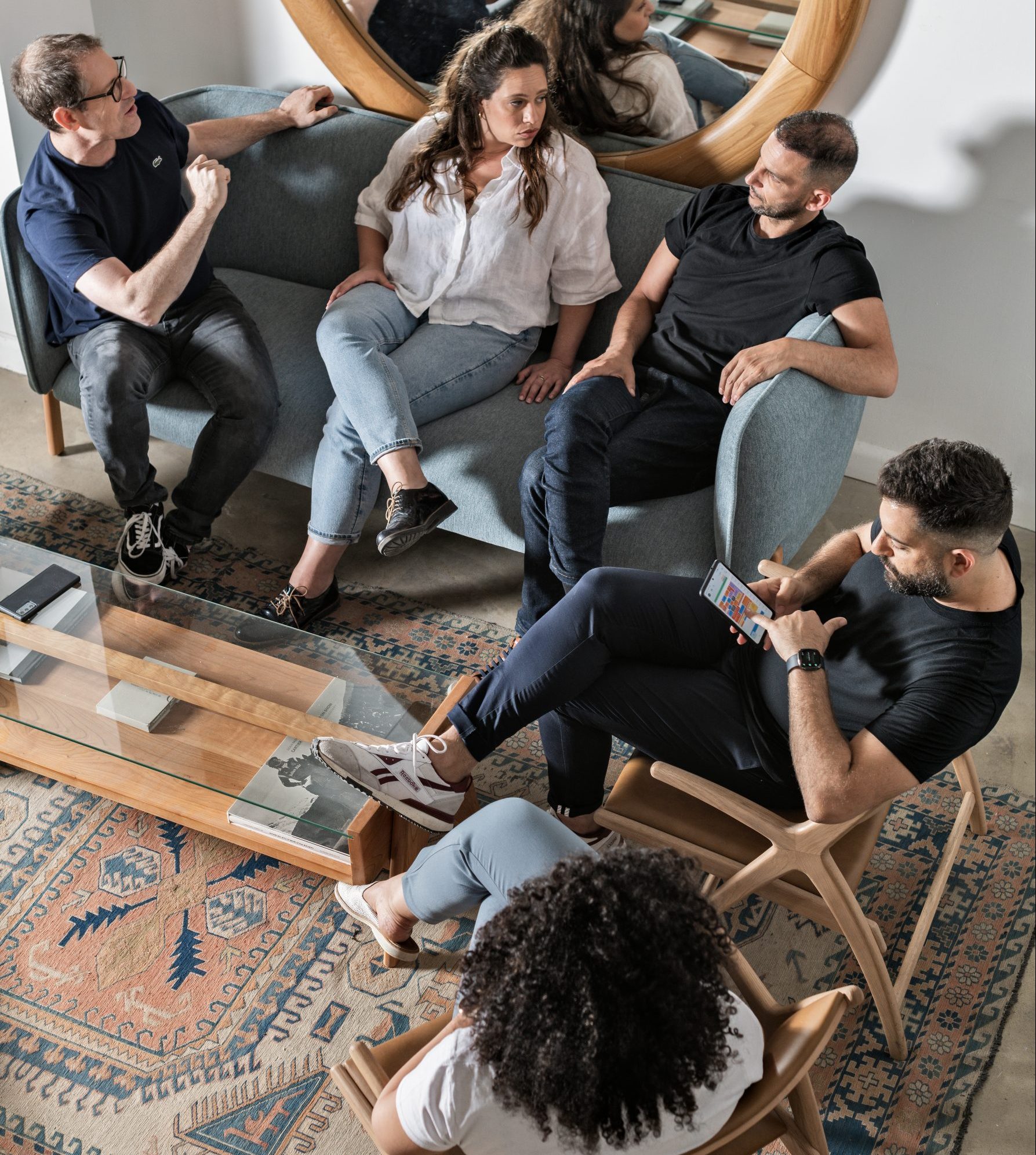
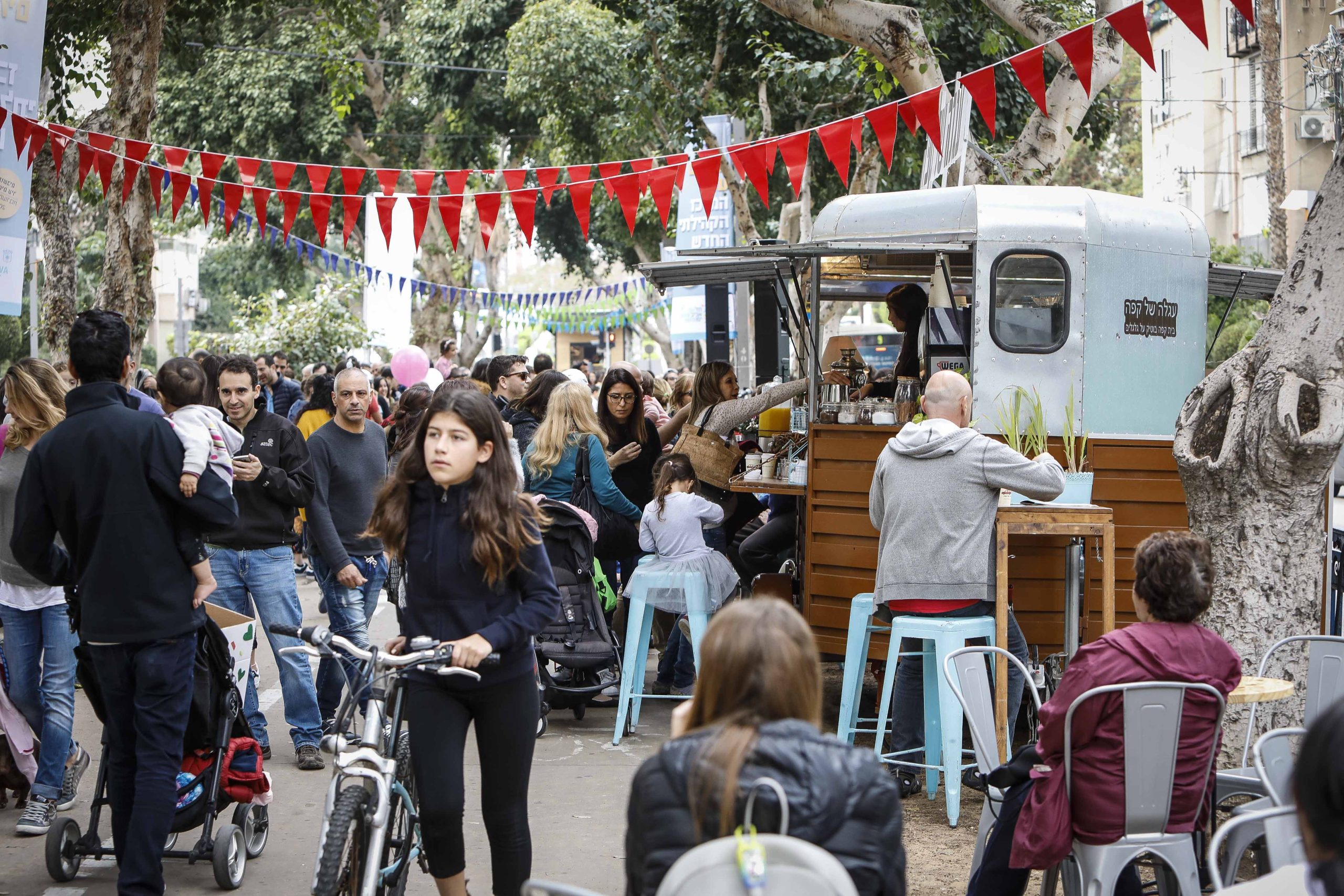
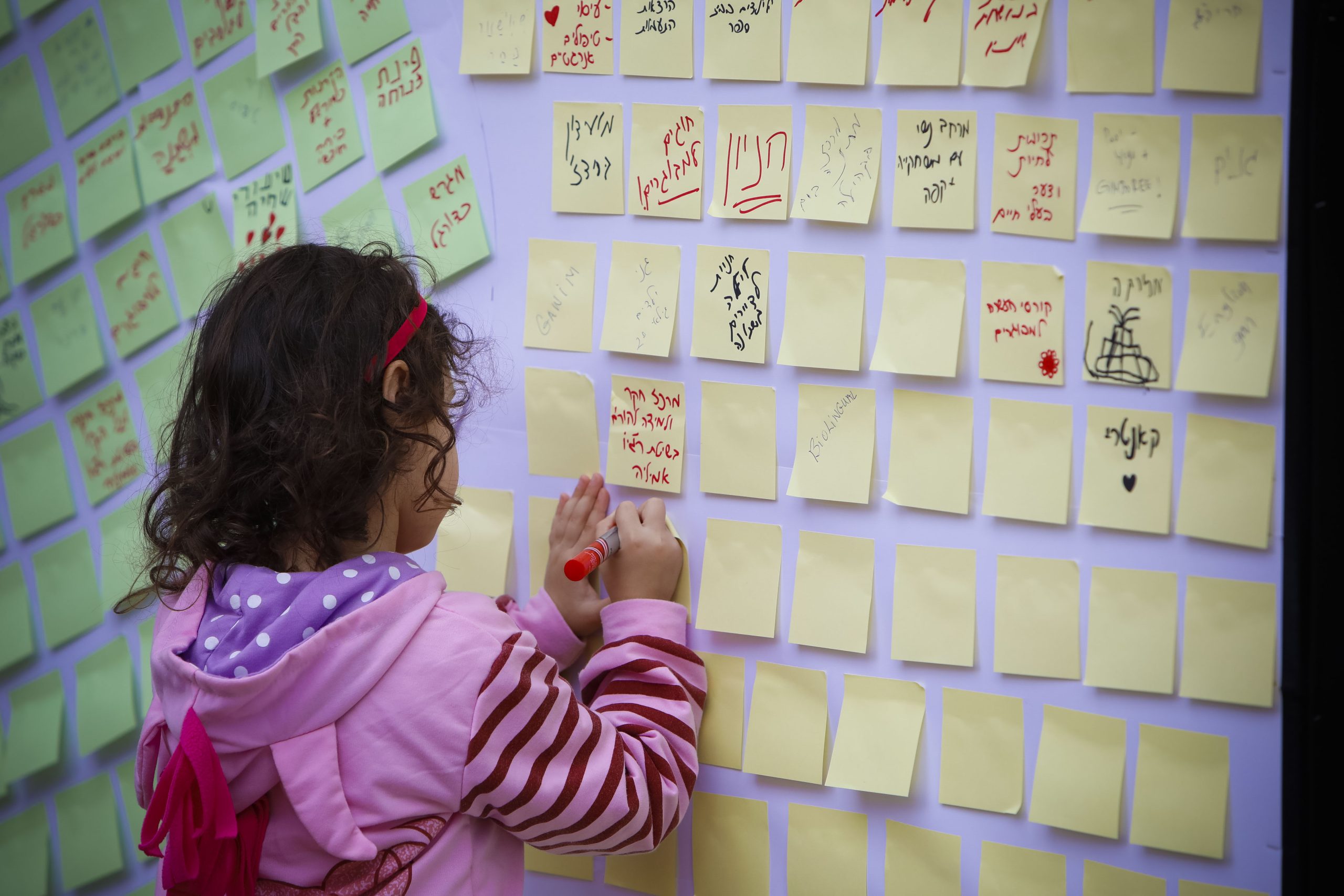
 int(166)
int(166)

